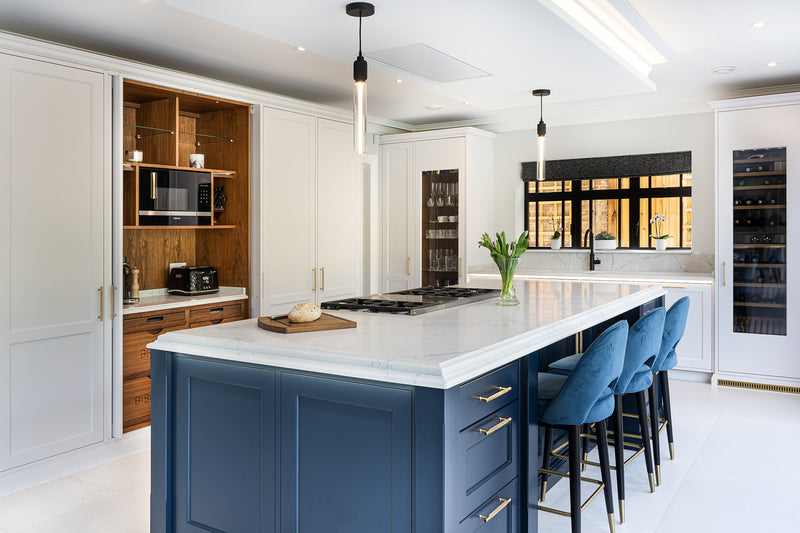With a wealth of experience in every aspect of kitchen design and construction, we’re well-equipped to offer invaluable advice and support throughout the journey of crafting your perfect kitchen. Our design process is highly adaptable, allowing us to cater to each client's unique requirements. While flexibility is key, we generally follow the following framework as a guide.
Our Process
Step 1 - Design Briefing
You book an initial design briefing with one of our experienced Kitchen Designers. This is an opportunity for us to understand your individual need, ideas and lifestyle.
The consultation usually takes place in our showroom as it's a great place for you to discover different kitchen styles, features and appliances. However we can also arrange to visit you at home if that is preferred.


Step 2 - Design Concept Presentation
Using our depth of knowledge and the latest design software we turn our initial ideas into 3D rendered designs to present to you on a large screen in the showroom. Our presentation will include detailed costing of all aspects of the project. Taking on board your comments we fine tune and tweak the design in detail, using many years of experience and expertise to ensure the plans are just right before final sign off.
Step 3 - Preparation & Build
Once you have signed off on your new kitchen, we produce a full set of technical drawings for you and any tradesmen that may need them. A lot of work will now go on behind the scenes checking the dimension and specification of every component prior to finalising production. Once we have discussed and agreed delivery and installation schedules your kitchen will go into production.


Step 4 - Installation
One of our Designers or Project Managers will always be present for the delivery of your kitchen furniture. One of our experienced installation teams will take the utmost care as they install and commission your new kitchen. We will always be available to answer any questions throughout the process.